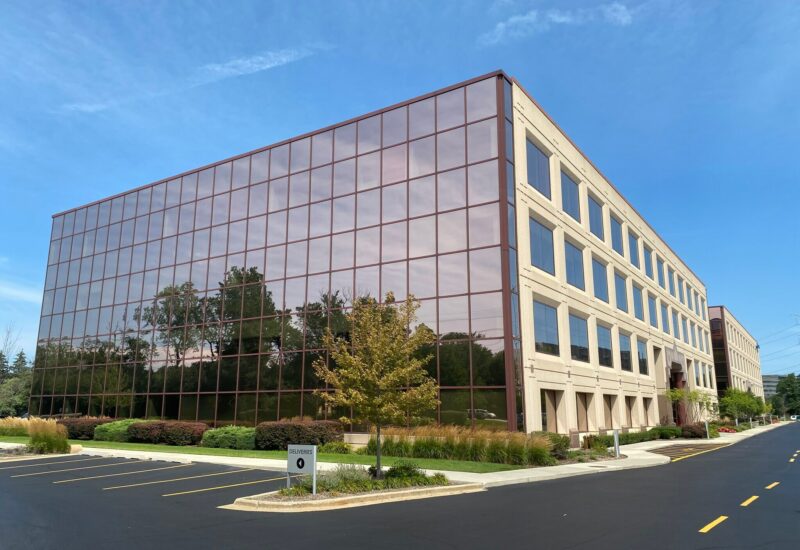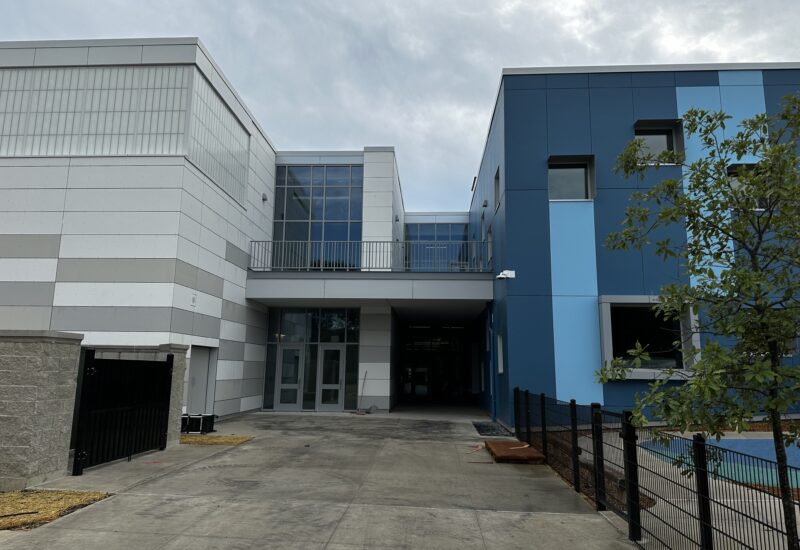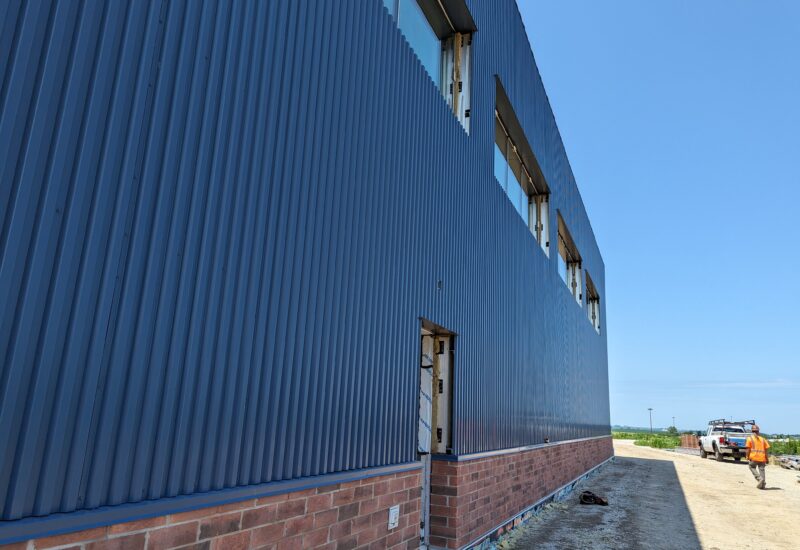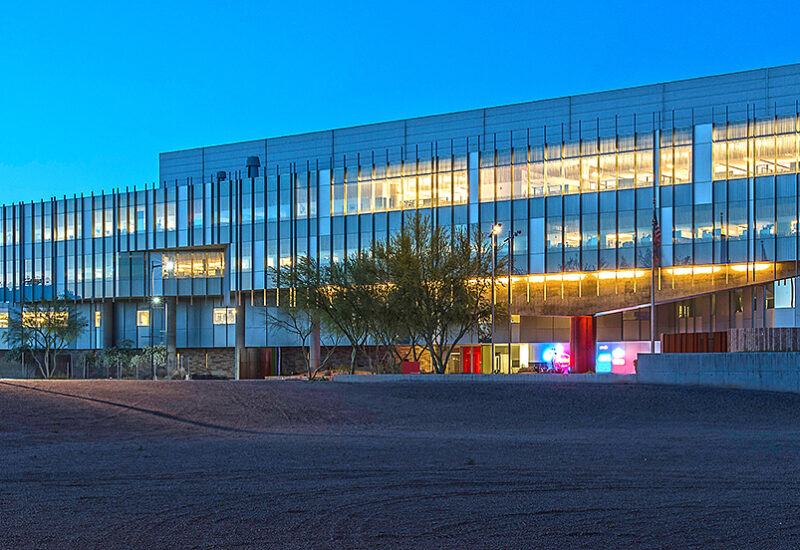Ogden Commons is a three-story mixed-use acute healthcare facility and retail building located in Chicago, IL. The building is characterized by approximately 10,560 ft² of retail space, including a dialysis center and bank, on the first floor and approximately 28,140 ft² on the second and third floors which include the operating theater, medical imaging, patient rooms, laboratories, and other medical clinic space.
Baumann Consulting was contracted to provide fundamental and enhanced commissioning and building envelope commissioning in support of this mission-critical building’s LEED Silver certification.
This project had a strong focus on occupant safety and wellness due to the mission-critical nature of the facility.
Baumann’s commissioning scope included not only the building envelope and all HVAC, electrical lighting, and electrical distribution systems as typically required by LEED, but also medical gas and vacuum pumps and distribution systems and the nurse call technology system.




