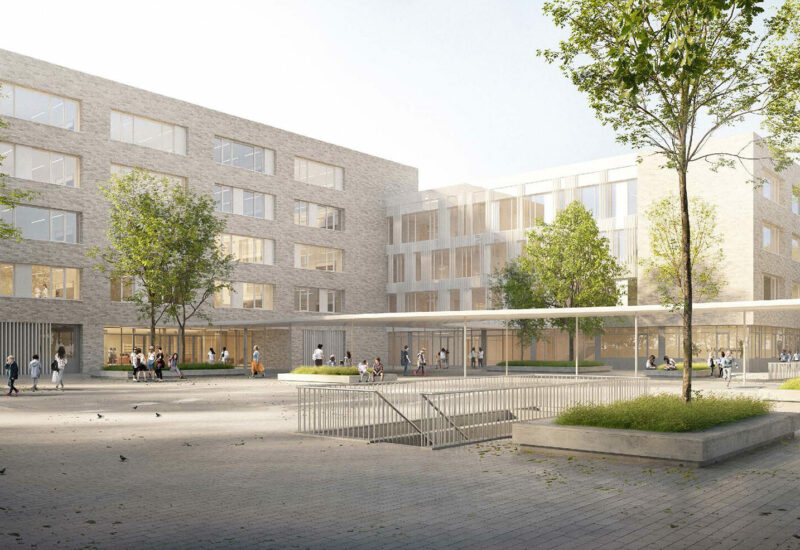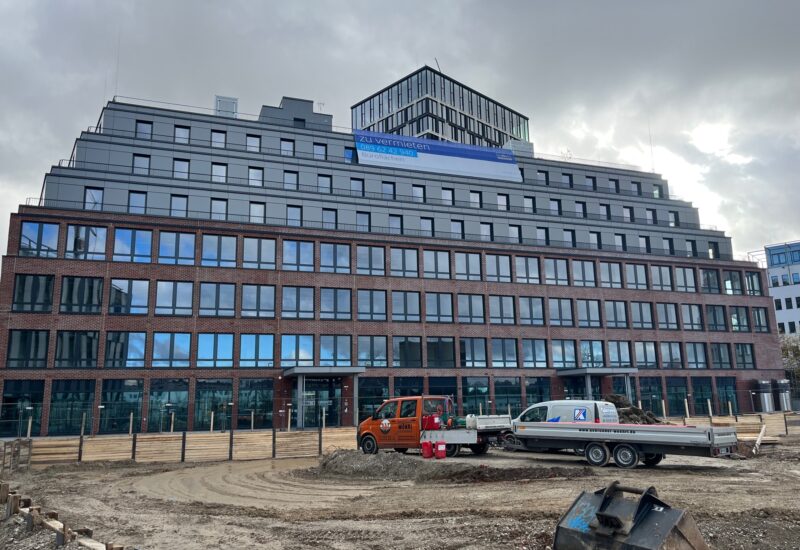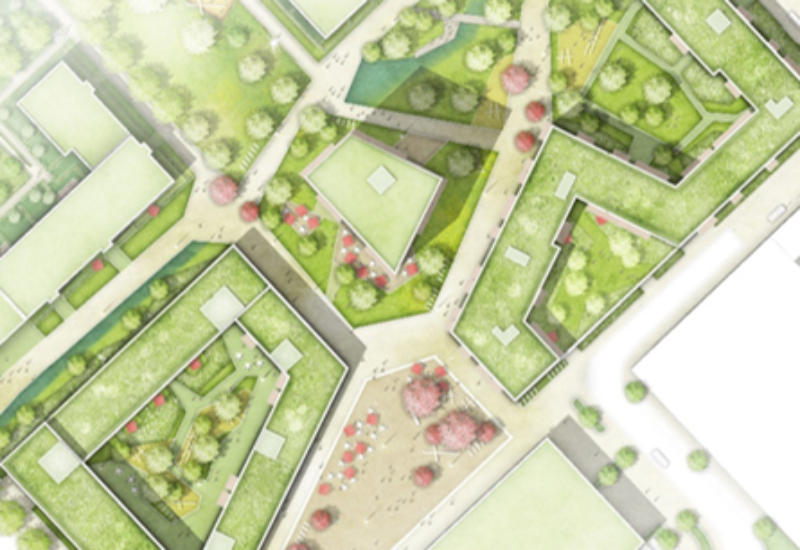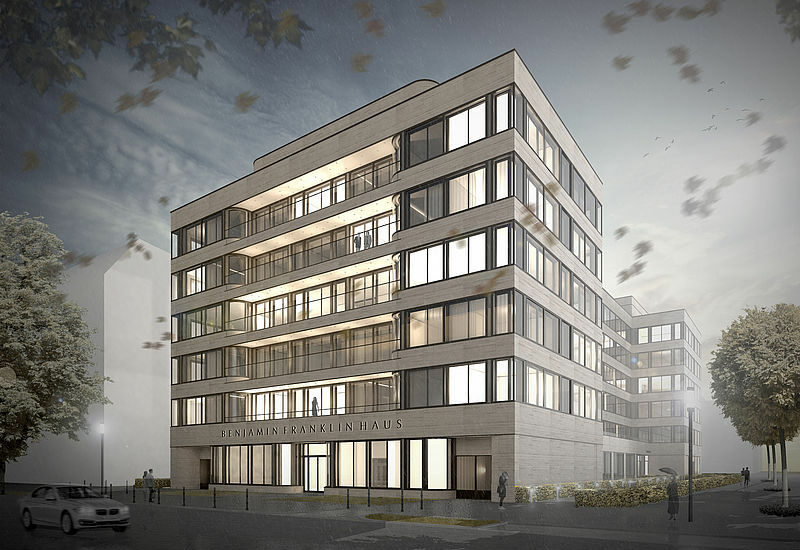The cubic form of the 23-story, 840,000 ft² German Stock Exchange building offers the optimum surface area to volume ratio for exceptional low-energy performance and is the result of extensive building massing and optimization studies. The building enclosure provides a high level of thermal comfort and energy performance through operable triple-pane windows that allow for natural ventilation with maximum user comfort for the facility’s 2,400 employees.
Baumann Consulting performed extensive energy modeling, daylight simulations, and CFD modeling in support of the design and optimization of the overall concept, single systems, components, and control strategies and sequences from early design phases on. These analyses resulted in calculated energy savings of more than 40% according to ASHRAE 90.1-2007 and over 55% primary energy savings according to the German Energy Efficiency Standard. In addition, Baumann proved with Thermodynamic Room Simulations that the designed chilled ceilings in offices can be reduced by 16% without loss of any room comfort. By doing so, the owner could save substantial investment costs.
This building was the first high-rise in Germany to achieve a LEED-Platinum certification. At that time, Baumann was one of the few companies in Germany able to guide the owner in achieving that goal.




