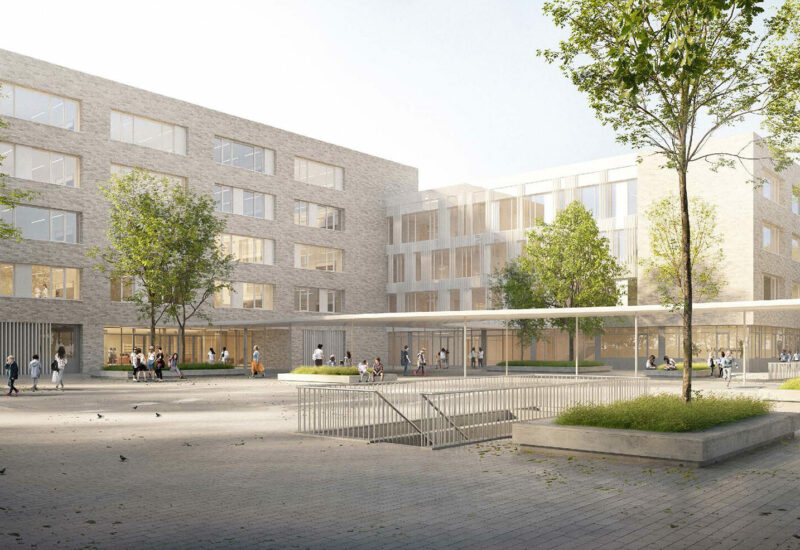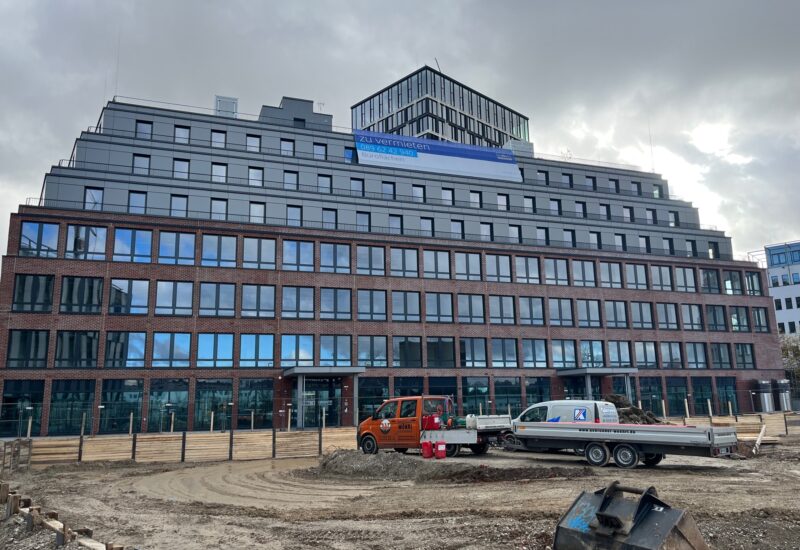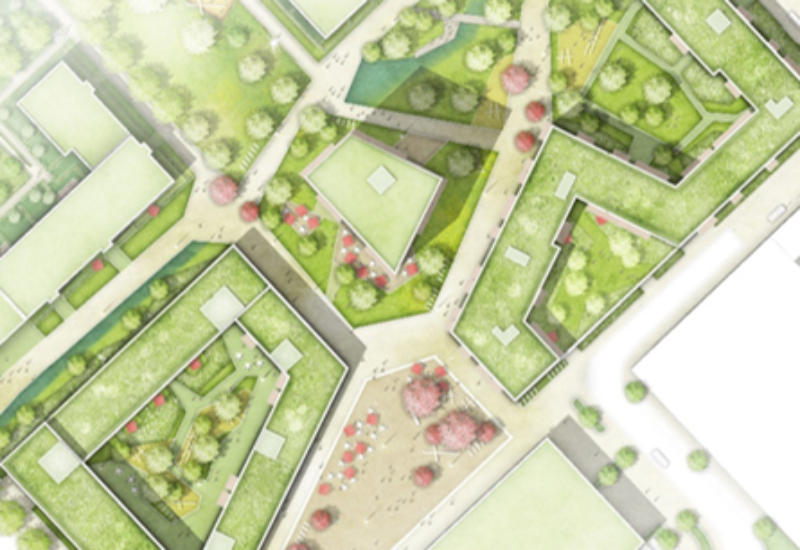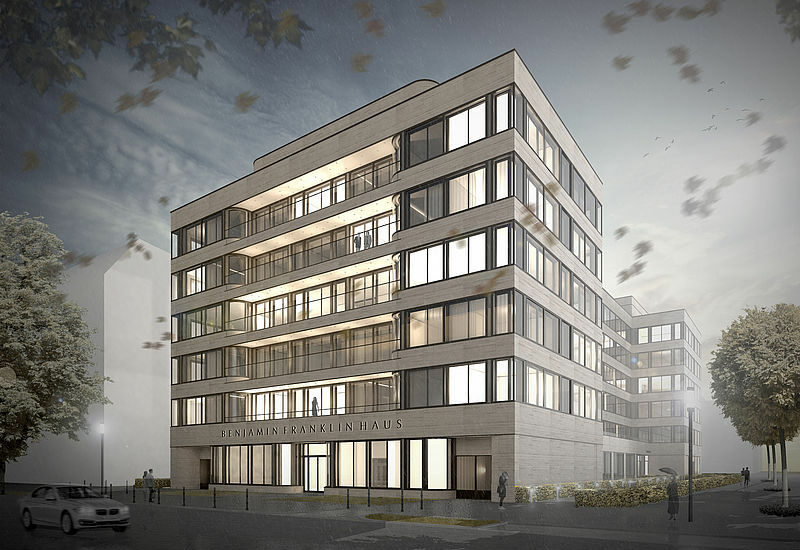Art-Invest Real Estate and OFB Projektentwicklung are redeveloping a site of approximately 30,800 m² on Frankfurter Strasse 2-8 in Eschborn, Germany. On the current site of the Hellweg hardware store, a five-building campus with a gross floor area of approximately 50,000 m² will be created. The new campus will include several usage types such as offices, conference centers, gastronomy, retail, and other services to enliven the area. The goal is to develop an urban campus that provides a dense and functionally mixed location.
Baumann Consulting is providing all services required for the project’s LEED Campus certification which include commissioning, LEED consulting, energy modeling, daylight simulation, and a life cycle analysis. We are currently undergoing the pre-certification process, and eventually, each building will receive its own LEED certification.
Some of the unique aspects and tasks of the project include:
- Local food production on-site
- Evaluation of the heat island effect to improve the microclimate on campus
- Maximizing open space that encourages interaction, recreation, and physical activities
- Light pollution reduction on campus
- Electric vehicle parking and bicycle storage




