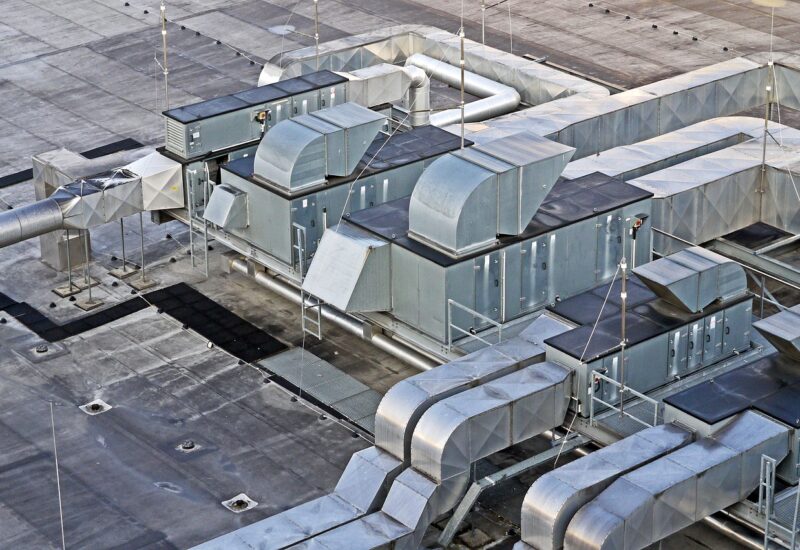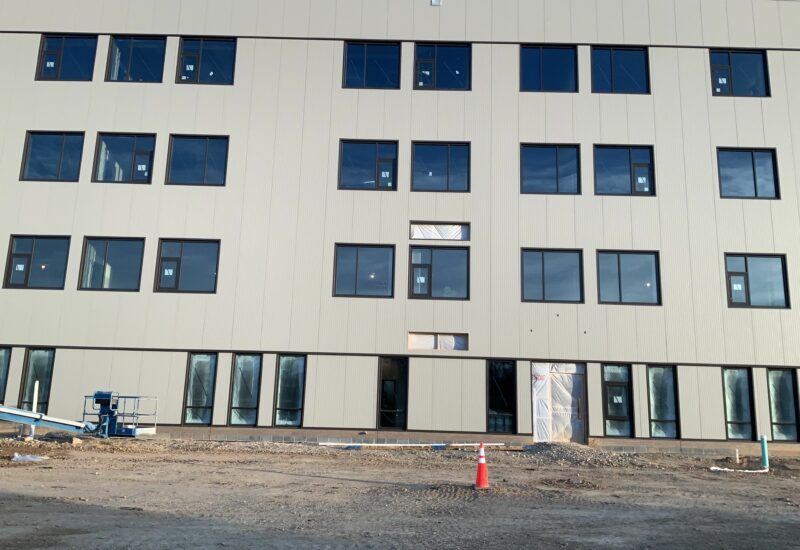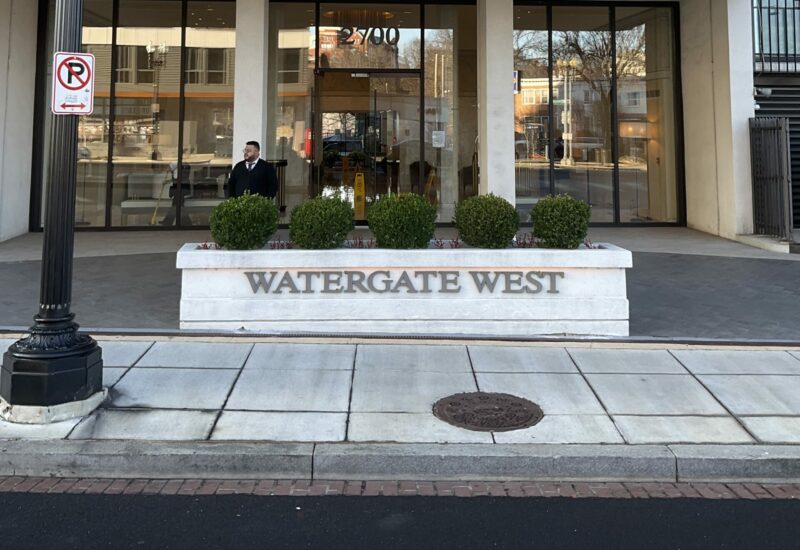In 2013, Baumann Consulting moved into its new headquarter of the Orme Building in Downtown Washington D.C. Constructed in 1905, the building has been listed on the National Register of Historic Place since 1994.
Baumann decided to “walk the talk” utilizing the LEED Commercial Interior Rating System to guide the team throughout the renovation process. Besides bike racks and showers to encourage biking, the space includes the following sustainability features:
Work Environment
- Individual controllability of lighting with task lights
- 95% of regularly occupied areas fulfill daylighting requirements
- Operable windows for over 50% of workspaces
Lighting
- Lutron controls with scene selection and six dimming stages
- Daylight and occupancy sensors
- Lighting power density is 53% below ASHRAE 90.1-2007
Materials and Resources
- Reuse of 99% of furniture from the previous office
- Reuse of materials such as ceiling tiles and glass partitions
- Recycle 85% of the 22 tons of construction waste
Low flow & flush fixtures
- Reduce the potable water demand by 46% (20,800 gallons/year)




