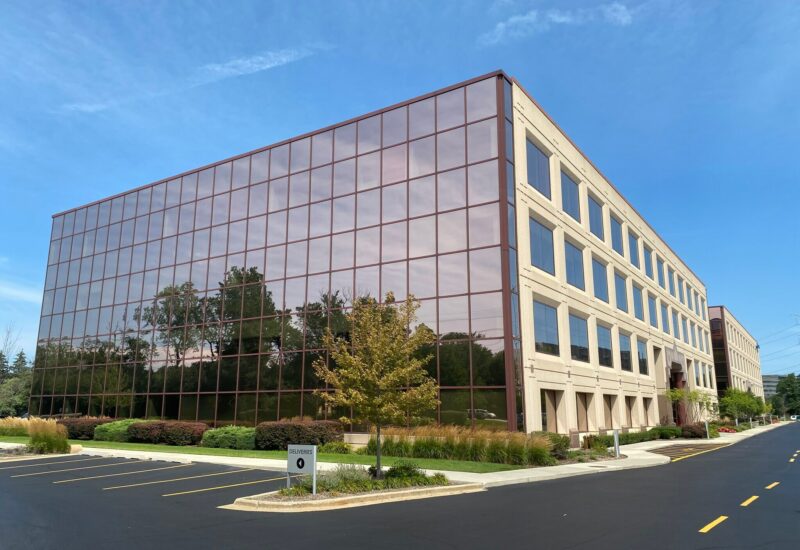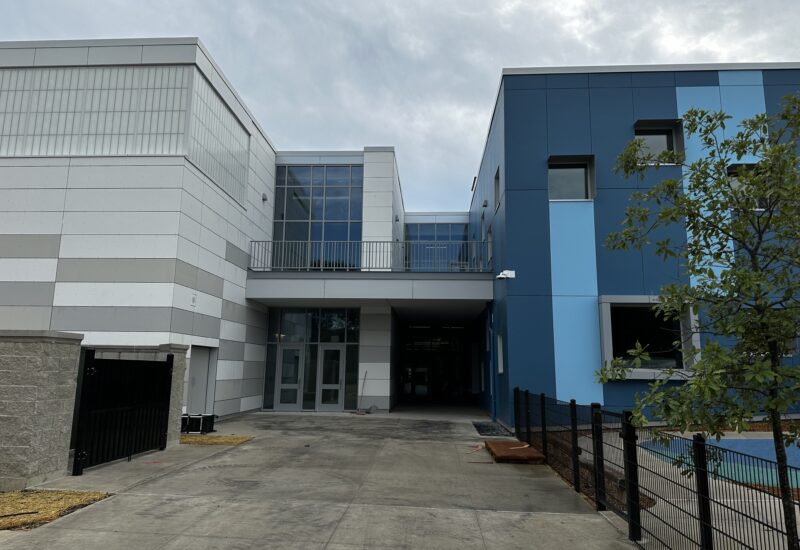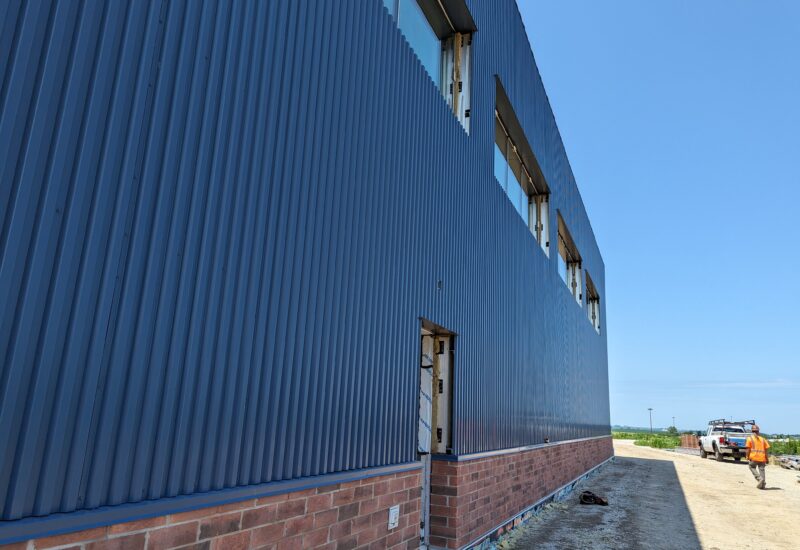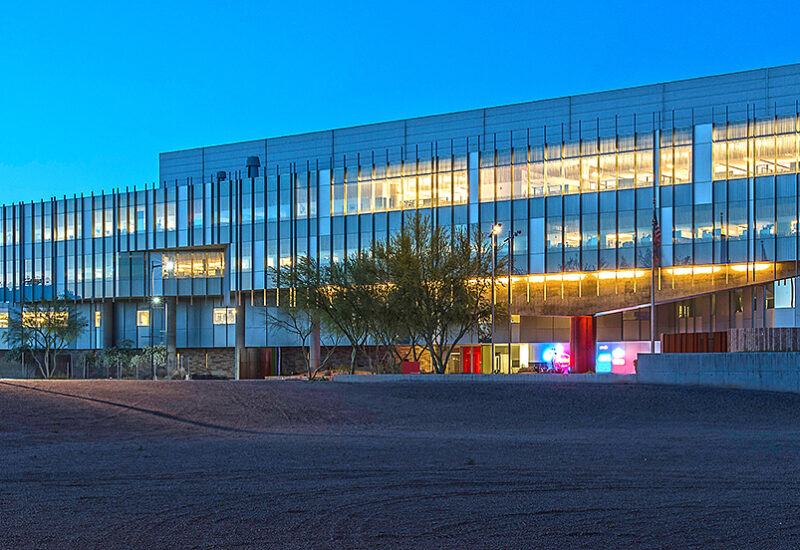1050 West Van Buren Street is a planned 196-unit 18-story multifamily building with a 3-story podium. The property is strategically located in the vibrant West Loop area of Chicago and will include state-of-the-art amenity spaces with exterior terraces. It will also include a residential lobby on the first floor with a small retail area on West Van Buren Street. Two stories of parking are situated on the podium above.
Baumann Consulting provided energy modeling services in support of the project’s code compliance documentation. Our team also performed a THERM and WINDOW software analysis to assess the condensation risk of curtainwall framing elements with a drywall enclosure.
Aside from these services, Baumann provided code compliance commissioning services for the HVAC&R, domestic hot water, and lighting systems. Baumann worked closely with the Owner to integrate the construction management software (Procore) with our commissioning software (CxAlloy) to make the construction process easier and more streamlined for all team members involved.




