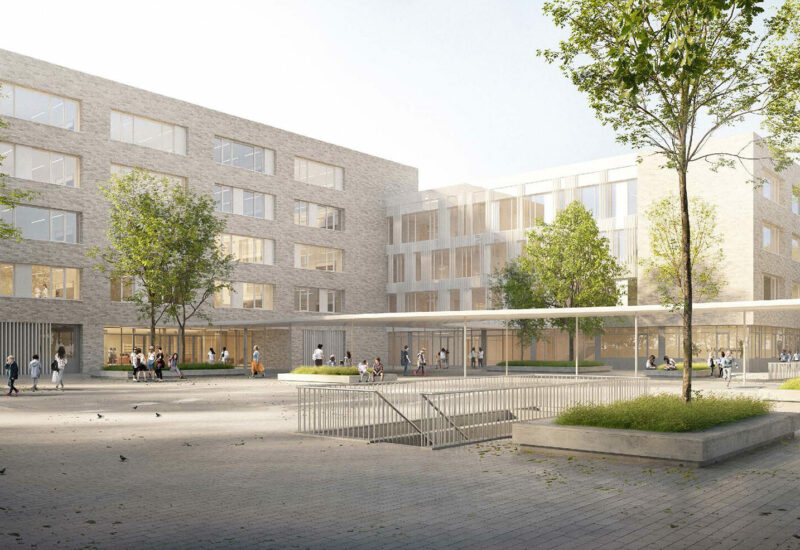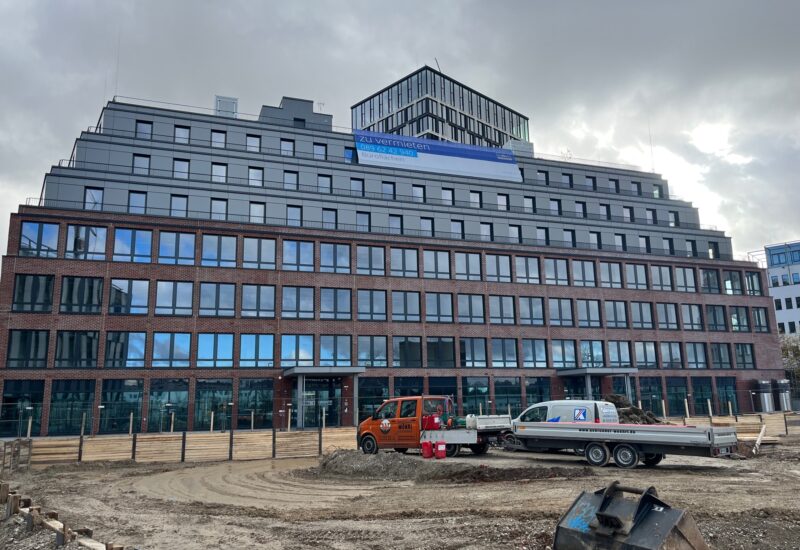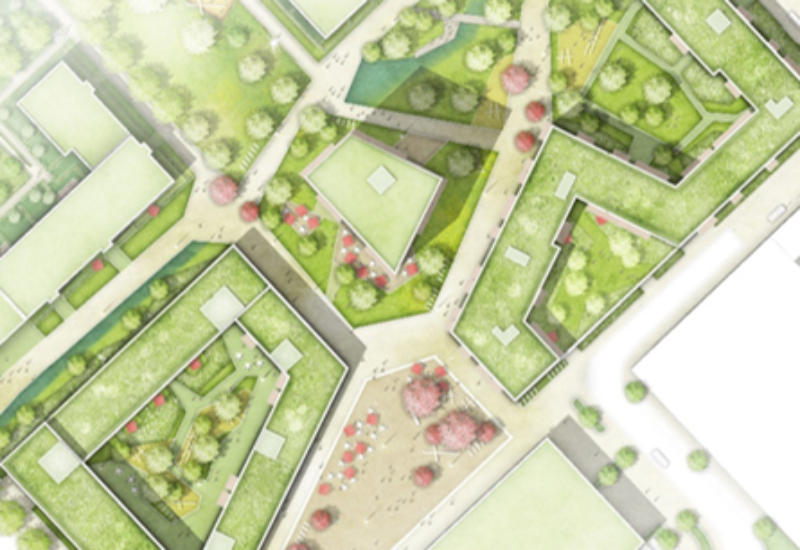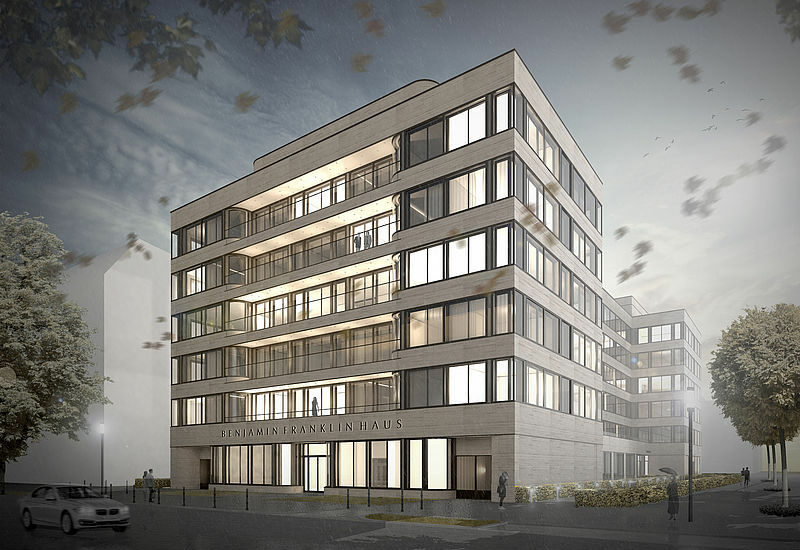At Werner & Mertz, a manufacturer of cleaning and personal care products, sustainability lies at the core of business operations. For the construction of their new corporate headquarters building located on the landmark Rheinallee thoroughfare in Mainz, Germany, Baumann Consulting was brought on board to provide LEED, Commissioning (Cx), Energy Modeling, and Measurement and Verification (M&V) services based on a successful track record on previous projects of similar size and scope.
In addition to achieving ambitious goals for energy efficiency and indoor air quality, the building boasts an impressive renewable energy system as well. The use of a 3,767 ft² (350 m²) photovoltaic array, sixteen wind turbines, and a geothermal system provides 20% more energy than the building’s operational requirements. The building enclosure employs highly efficient windows with integrated solar shading, and the “green wall” located in the lobby helps to maintain a high level of indoor air quality and occupant comfort while serving as a testament to the sustainability philosophy of the company.
The integrated design strategy implemented throughout each step of the project, including close coordination with the facilities management team, resulted in the achievement of Platinum certification under the LEED for New Construction (LEED-NC) version 3.0 rating system, the first corporate headquarters of an industrial company in Germany to receive this distinction.




