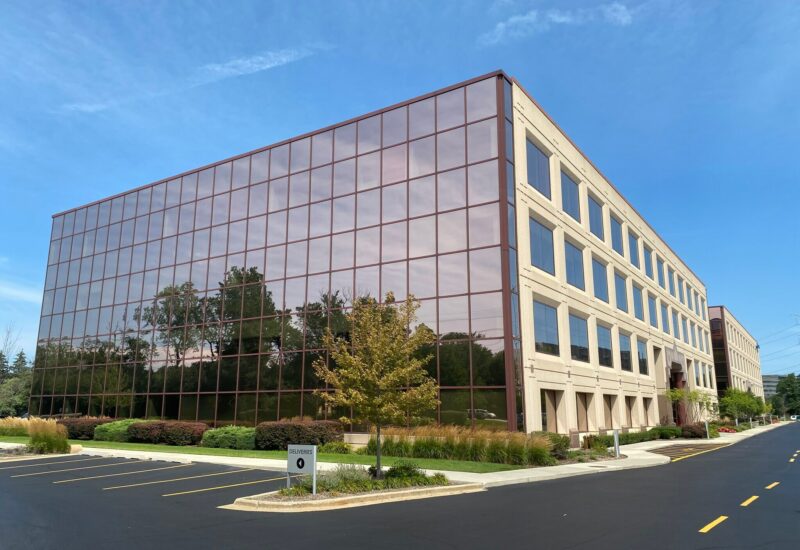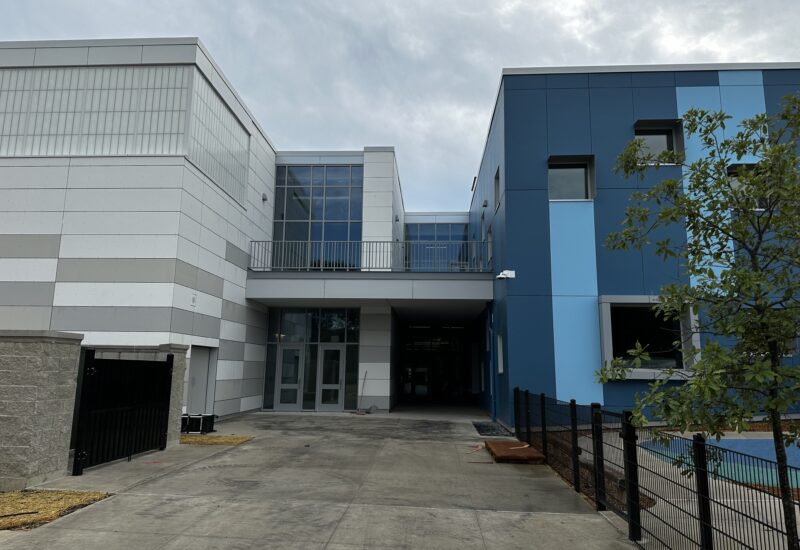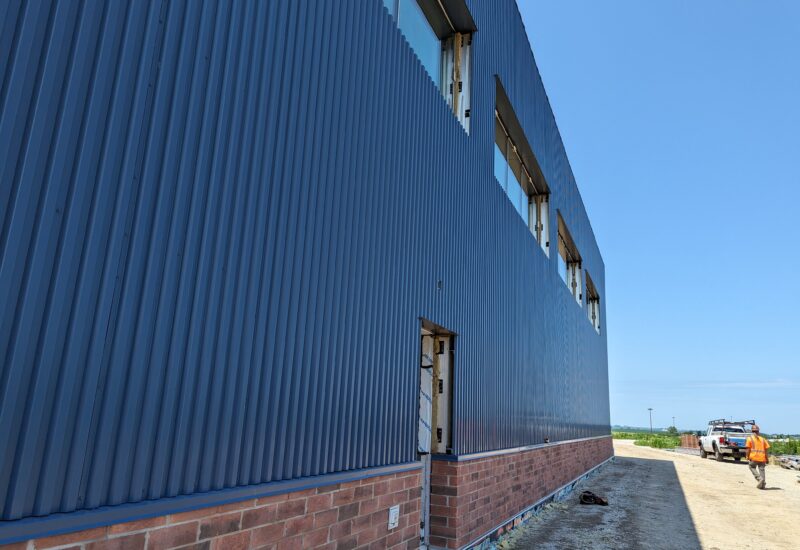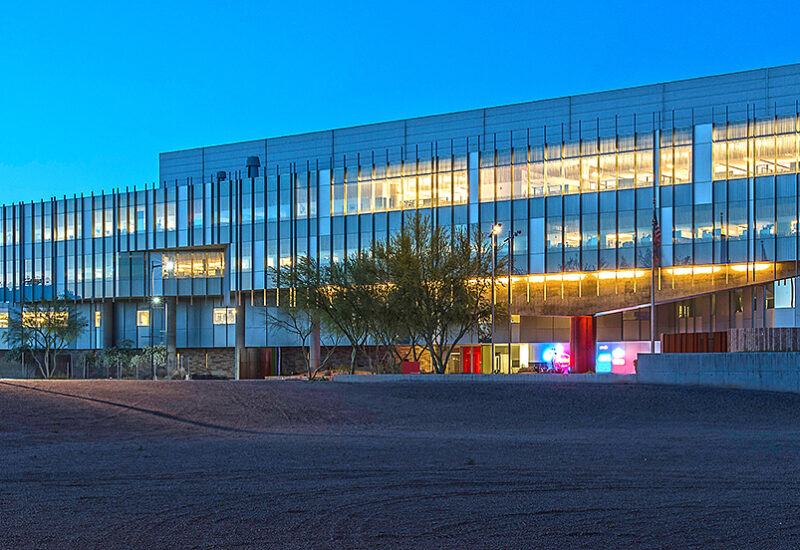Baumann provided building energy and performance modeling and analysis as part of a team of consultants developing an integrated energy master plan (IEMP) for Henry Ford College. The College defined the following IEMP framing goals relative to FY2017 baseline performance:
- Increase source energy efficiency by 60% and water efficiency by 40%
- Reduce carbon footprint by 50%
- Provide an 8% return on investment
Baumann created building energy models representing 23 buildings across two campuses and analyzed a series of whole-campus and individual-building efficiency measures. Based on existing building conditions and performance assessments, Baumann developed a comprehensive retrofit package designed to meet whole-campus performance targets. Further campus-level analysis proved that this package provided a roadmap to achieving the College’s energy efficiency, water efficiency, carbon reduction, and financial framing goals.
In early 2019, the College Board of Trustees issued a request for proposals for implementing the IEMP recommendations, and in late 2019 gave the approval to proceed and entered a performance contract with a design and construction team including Baumann as a member. The IEMP implementation project began the design phase in early 2020, and subsequently construction in early 2021.
As part of the implementation team, Baumann provided design reviews, retro-commissioning (retro-Cx), new equipment commissioning, monitoring-based commissioning (MBCx), and measurement and verification (M&V) services for a high-performance project including a new combined heat and power plant, low-temperature district heating system, solar PV array, high-efficiency lighting fixtures and controls, HVAC replacement and refurbishment, and xeriscape landscaping.




