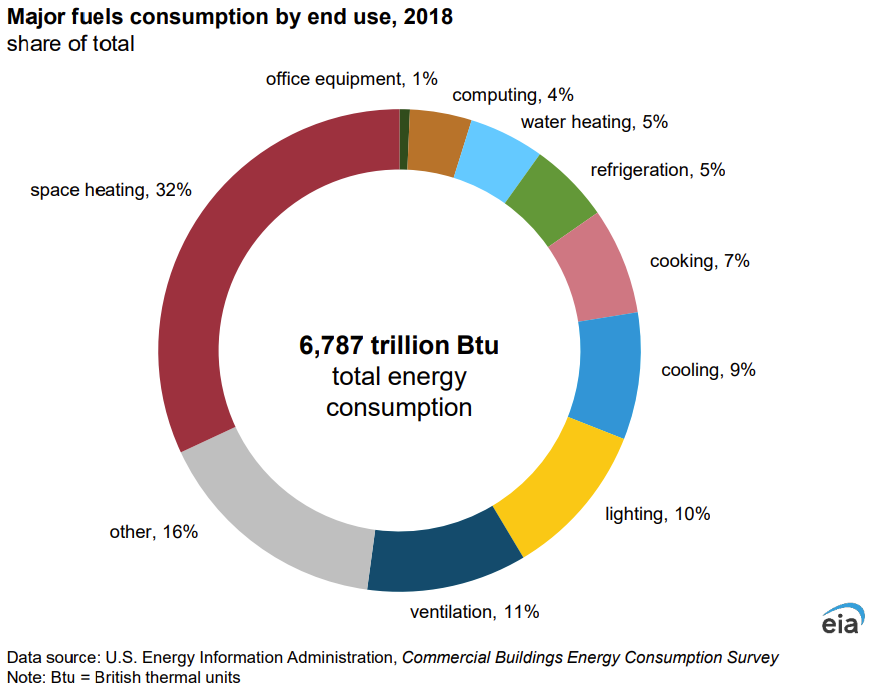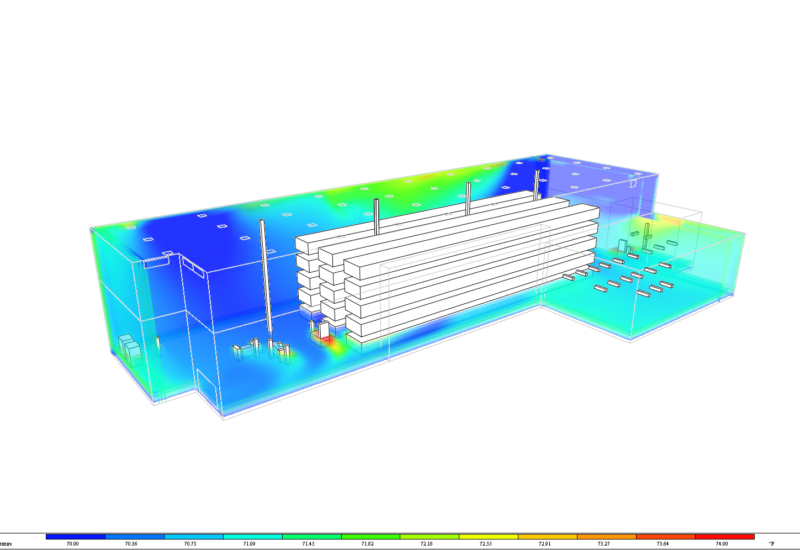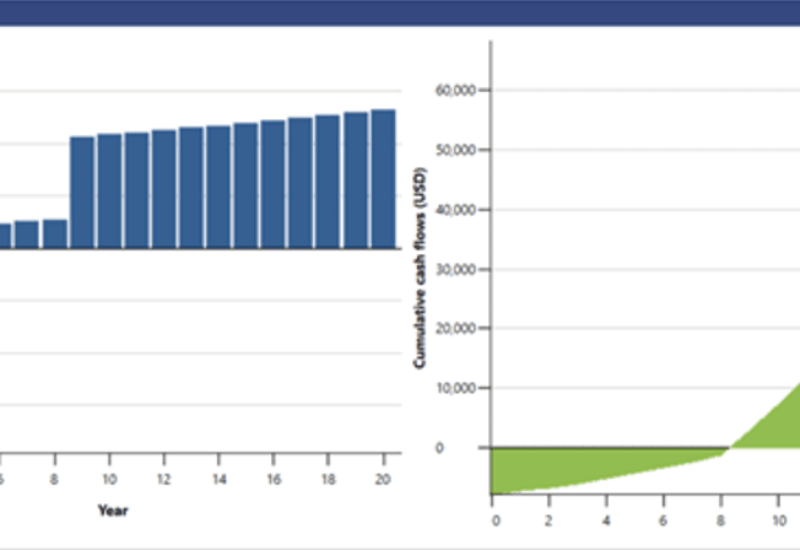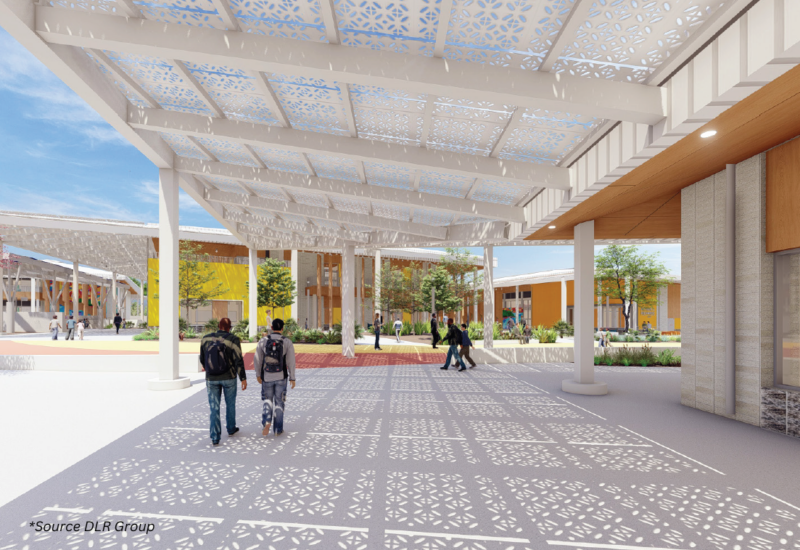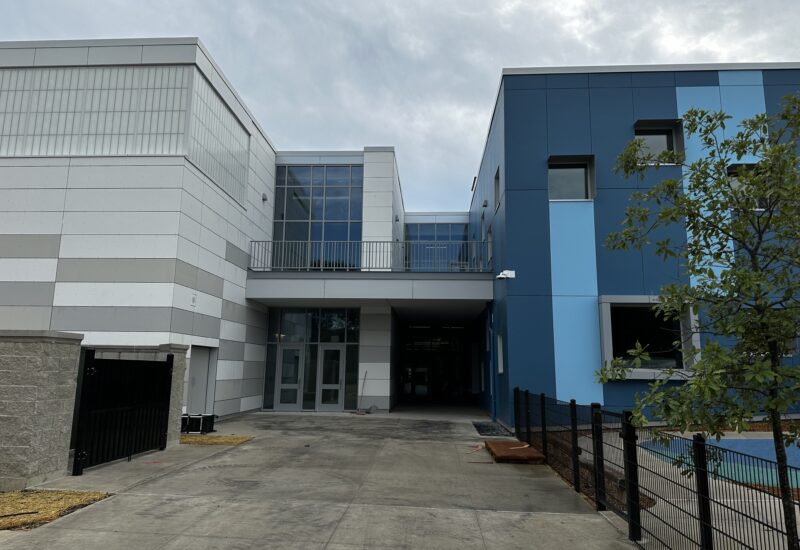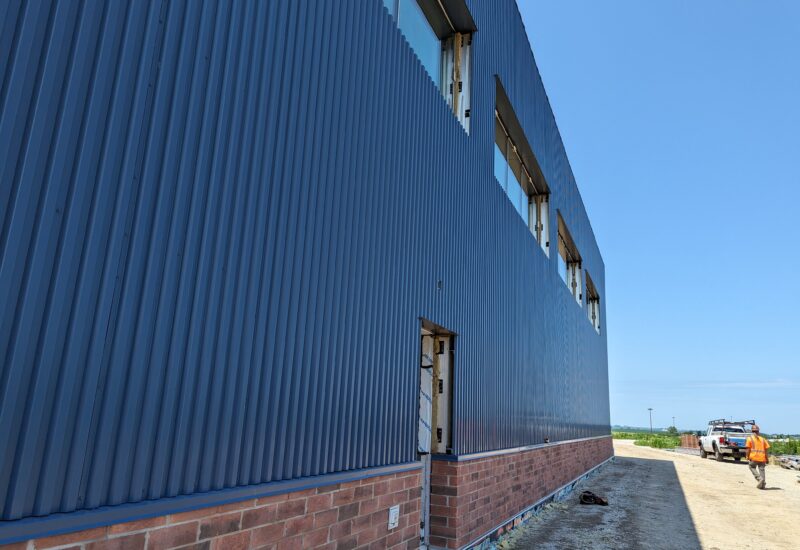Natural ventilation not only has the perk of being free, but it also has the potential to improve occupant health and performance. Natural ventilation systems are an effective strategy to reduce energy consumption and meet strict energy goals. In this blog, we discuss how naturally conditioned spaces are assessed for comfort and how they played a crucial role in the US Virgin Islands Arthur Richards School project.
Project Background
The US Virgin Islands (USVI) Arthur Richards School is an ongoing project involving a 7-building all-electric campus spanning 141,479 square feet in the US Virgin Islands. It aims to replace the school and emergency infrastructure damaged by Hurricanes Irma and Maria in 2017. This pre-K through 8th-grade educational complex has bold resiliency and efficiency goals. The project serves as a leading example for the USVI’s master plan to construct 18 new schools in the next five years.
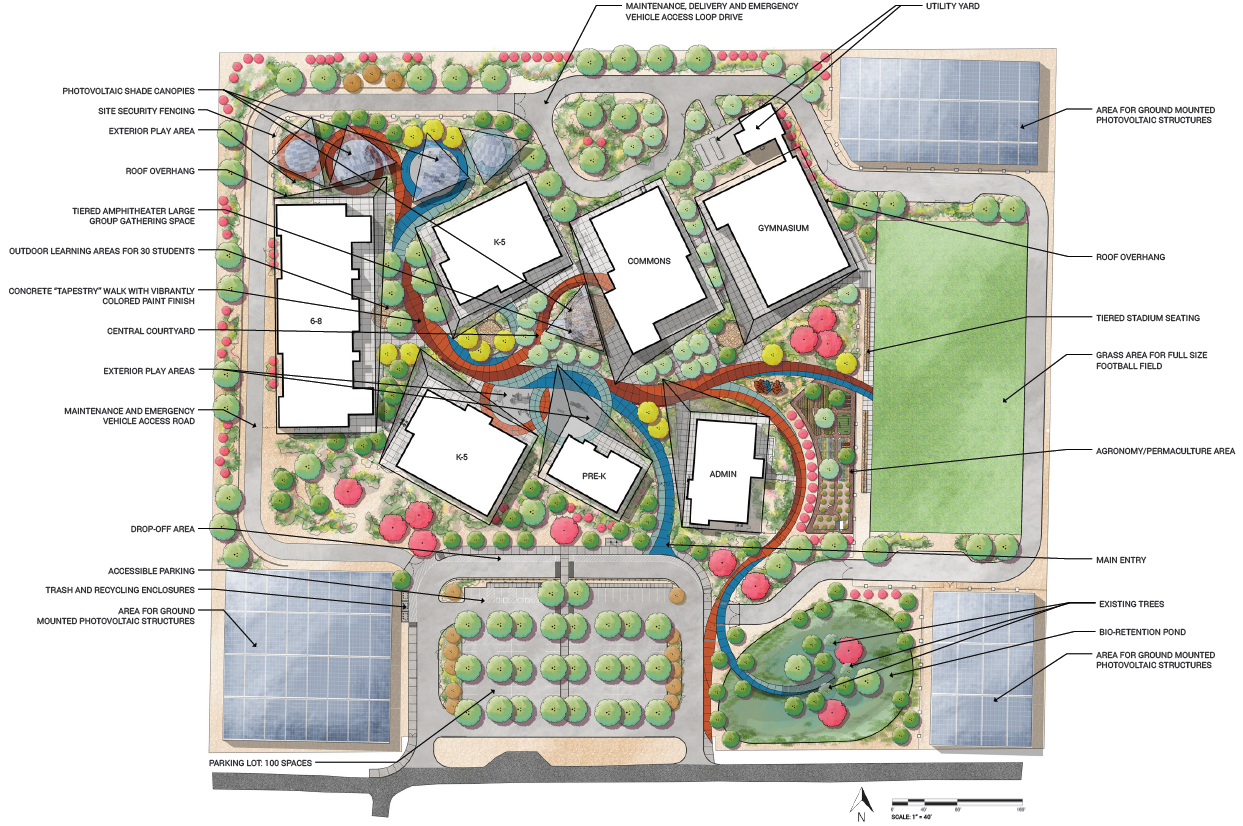
The Virgin Islands Department of Education (VIDE) requires the project to achieve 2-3 weeks of off-grid functionality after a hazard event and be net-zero energy-ready. This means the campus must have the space and infrastructure to support enough on-site renewable energy to offset the annual campus energy use. The Teachers’ Union also requires the classrooms to have strict maximum temperature limits.
The Arthur Richards project team uses passive strategies to support resiliency and net-zero goals. These strategies maintain an indoor environment without using energy. The primary passive building features are the atria, which are not subjected to the maximum classroom temperature limits. The atria have openings in the walls and roof to allow for natural ventilation and daylight. In collaboration with the team, Baumann Consulting (Baumann) utilizes Computational Fluid Dynamics (CFD) to simulate the USVI Arthur Richards School K5 building atrium. The goal is to improve the building’s architectural and HVAC design for energy efficiency and occupant comfort.

The design incorporates semi-conditioned atria to use natural ventilation, with additional air transfer from classrooms to condition the space. In the original concept, energy recovery ventilation (ERV) is not utilized. This lack of energy recovery significantly complicates the project’s ability to achieve its net-zero-ready goal. Additionally, from a resiliency perspective, this raises concern about relying on mechanically cooled transfer air to maintain thermal comfort in the atria. For these reasons, the project team desires the exploration of conditioning the space solely with natural ventilation, considering optimization strategies such as tuned building orientation, increased ventilation openings, and high-volume low-speed (HVLS) fans.
Baumann’s models show that removing the air transfer from classrooms to the atrium space for energy recovery ventilation would be worthwhile and would not hinder occupant comfort in the atrium. It also identifies and validates potential optimization strategies where the alternate design concepts fail to outperform the original. Baumann’s expertise in CFD modeling allows an assessment of all options and provides an analysis of thermal comfort in summertime under each condition.
Assessing Thermal Comfort
As mentioned above, the atrium is not subject to the classroom temperature limits provided by the Teachers Union, so the design team was unclear on how to define the space requirements for thermal comfort. Baumann, with the design-build contractor, outlines the required interior space temperature as dictated by ASHRAE Standard 55-2020: Thermal Environmental Conditions for Human Occupancy (ASHRAE 55).
Thermal Comfort, defined by ASHRAE 55, is “that condition of mind that expresses satisfaction with the thermal environment and is assessed by subjective evaluation.” It is a holistic assessment used to determine occupant comfort, considering factors like metabolic rate, clothing insulation, air temperature, radiant temperature, airspeed, and humidity.
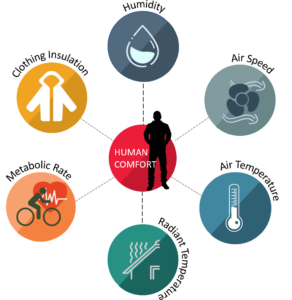
ASHRAE 55 provides the adaptive model to determine acceptable thermal conditions in occupant-controlled naturally conditioned spaces, like the atria. The basis of this model is that humans adapt their perception of thermal comfort to seasonal climate changes. The adaptive model considers the outdoor air temperature from the past 30 days and the indoor airspeed.
During September, the hottest month of the year based on historical typical meteorological hourly weather data from Charlotte Amalie-Harry S Trumann Airport, the prevailing mean outdoor air temperature is 84.2°F. Our model also looks at a specific design condition of 91.9°F. Using ASHRAE 55, we found the max operative temperature that 90% of occupants would find comfortable ranges from 81.0°F-88.7°F. See Figure 4.
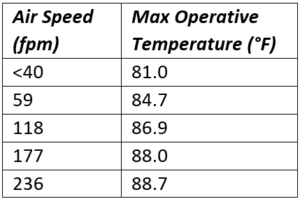
Just as a breeze makes a sweltering day more bearable, higher interior air speed makes warmer temperatures feel more comfortable. A useful tool when working with thermal comfort is the CBE Thermal Comfort Tool [2]. This tool allows the user to assess thermal comfort in different simulated conditions.
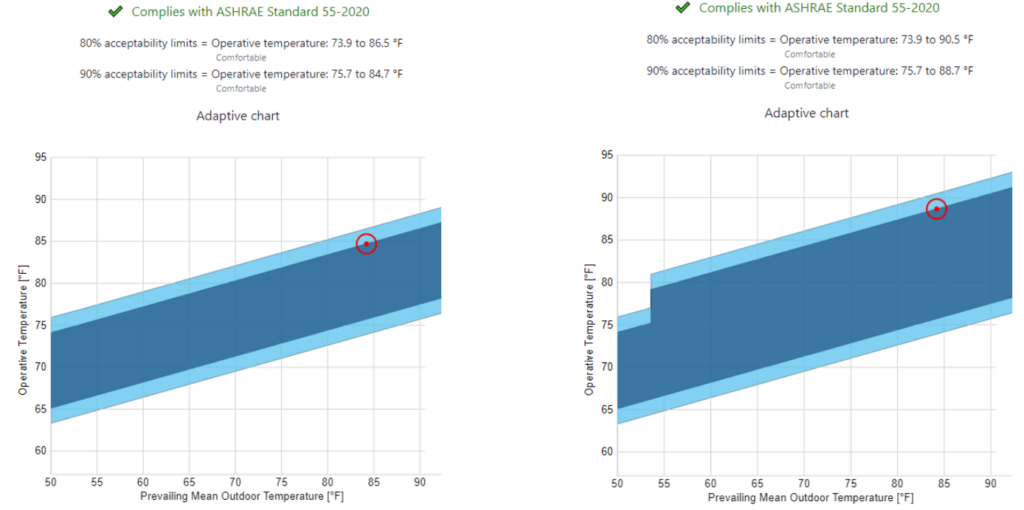
CFD Modeling
With the maximum allowable operative temperatures at various internal airspeeds identified, Baumann utilizes multiple CFD models. Baumann utilizes an exterior site analysis to determine the inlet velocity at the natural ventilation openings of the K5 building based on an average prevailing wind speed and direction. This was necessary as the entering air speed and direction determine the interior airspeed.
Based on the local weather data, we conduct the exterior analysis at high (12 mph) and low (6 mph) wind speeds entering at 80° northeast. The image below shows the velocity profile for the low wind speed case in the exterior CFD analysis.
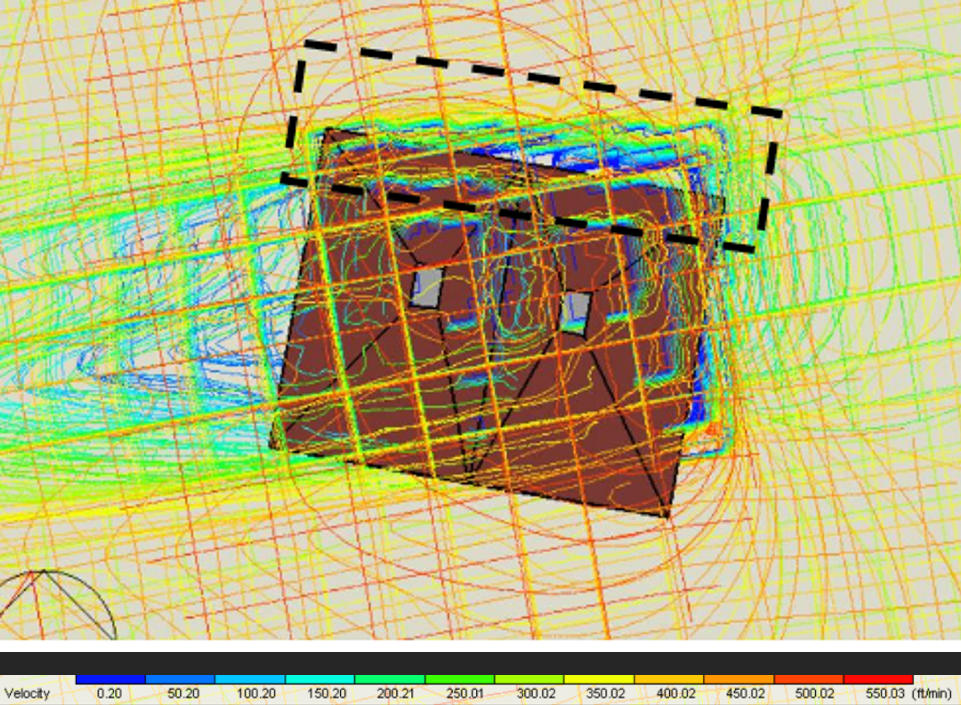
After identifying the exterior conditions at all openings, interior analyses for the original concept and all alternate concepts are generated. In all scenarios, air enters the space through exterior breezeblocks and exits through roof ridge vents.
We conduct interior analyses for the following scenarios:
- As designed with classroom ventilation relief
- Removal of the classroom ventilation relief
- Increased louvered areas
- HVLS Fans
Scenario 1
The design does not recover energy when ventilating between classrooms and the atrium. In this scenario, the atrium has the coolest temperatures compared to all the other cases. However, some areas have still air that moves slower than 40 fpm. People may find these areas uncomfortable.
Scenario 2
We then removed the ventilation between the classroom and the atrium to use energy recovery. This change allows the building to save energy. In this scenario, the atrium is about 2°F greater than in scenario 1. Additionally, there are even more stagnant air pockets. This alternate doesn’t work because people would find it uncomfortable.
Scenario 3
The alternate keeps the change that helps the building save energy. It uses energy recovery instead of classroom ventilation in the atrium. It also includes extra intake louvers. Adding these air access points gets rid of still air pockets, except in small group rooms. If the outdoor air is less than 84.7°F the space would be perceived as comfortable. But, when it’s 91.9°F outside, bringing in more fresh air makes the indoor temperature rise too much. On these extremely hot days, occupants would not be comfortable.
Scenario 4
The alternate utilizes energy recovery instead of classroom ventilation in the atrium. It also includes four high volume low speed (HVLS) fans per floor. These fans provide higher air speeds within the space. These fans also consume energy which is not ideal.
The fans help blow air onto the cool interior surfaces, lowering the temperature. The faster air and slightly cooler temperatures make the indoor air feel comfortable. However, some small group rooms may still have stagnant air pockets. The addition of smaller fans in each of the group rooms can remove these still air pockets.
The results indicate that relying solely on breeze blocks for ventilation does not meet ASHRAE Standard 55-2020 for naturally conditioned spaces. The big fans keep the atrium comfortable, even in extremely hot conditions. These fans use electricity, which makes them less than ideal. Over 80% of the time, the outdoor air is below 84.7°F, so Baumann suggests a hybrid solution. When the weather is nice, occupants should use manual louvers to let fresh air in. Additionally, each floor should have six HVLS fans to increase airspeed on hot days. Indicator lights based on the temperature outside can regulate this solution. The indicators guide occupants on whether to open windows or use the fans to effectively and efficiently improve comfort.
Closing
Natural ventilation systems are an effective strategy to meet strict energy goals. According to the CBECS, in 2018, space heating used about 32% of energy in commercial buildings. Ventilation and cooling each account for an additional 10% [CBECS]. Ventilating and conditioning spaces use more than half of the energy in commercial buildings. By designing engineered natural ventilation systems informed by CFD analysis building owners can minimize ventilation energy usage without sacrificing occupant thermal comfort.
