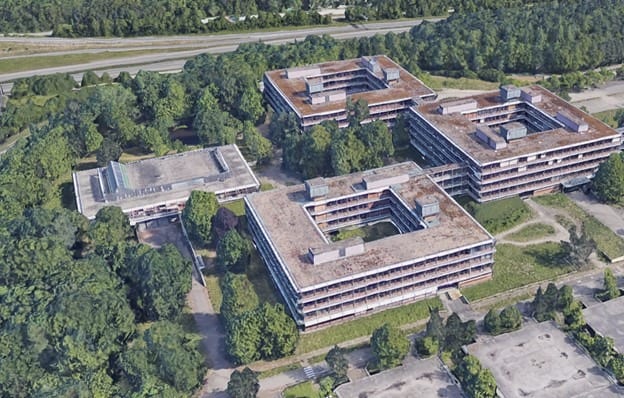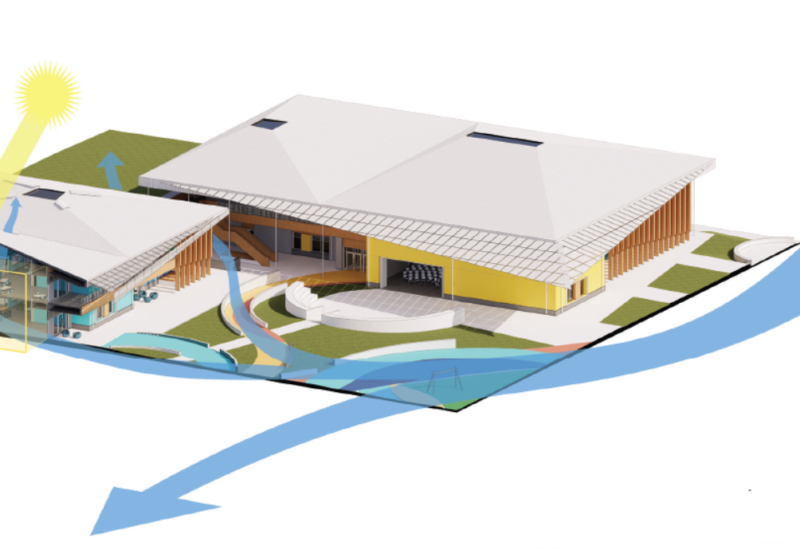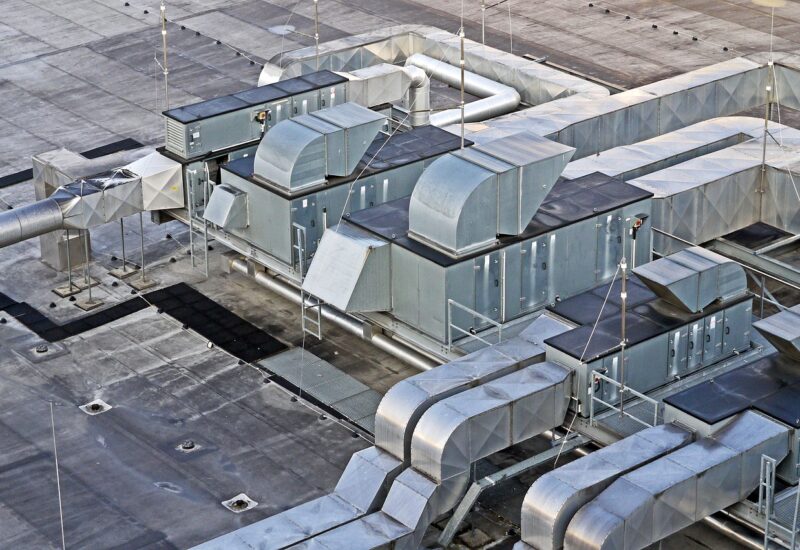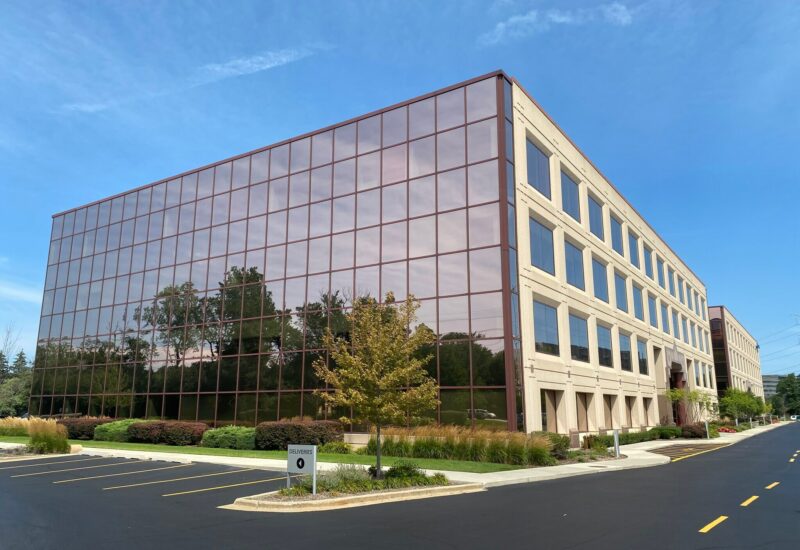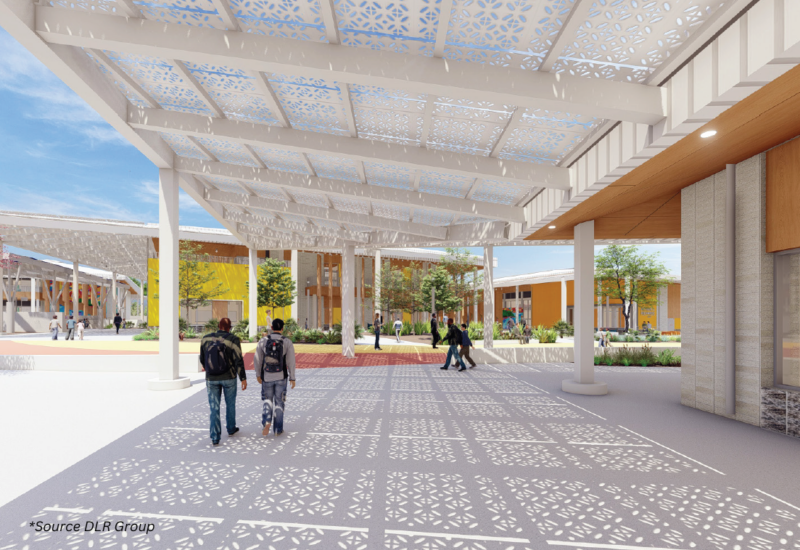I am a Junior Engineer based in Baumann’s Frankfurt office and recently earned my Master of Building Physics from the University of Stuttgart in Germany. The unique details of the VAI Campus project, also known as the Eiermann Campus in homage to the architect of the initial buildings, inspired me to use it as the topic for my thesis paper–the final step to earning my Master’s degree. This multi-building effort allowed me to cover several key aspects in my thesis, such as building physics refurbishment concepts, preservation of historic buildings, and energy efficiency. In this blog, I share my contributions to the VAI Campus redevelopment and the unique challenges and key takeaways from working on this impressive project.
Project Background
The VAI Campus Stuttgart is located on the former campus of IBM’s German headquarters in the Vaihingen district of Stuttgart, Germany. The 181,000 m2 project consists of 28 new construction mixed-use buildings and the renovation of four landmark office buildings designed by famed German architect Egon Eiermann. The project anticipates groundbreaking in 2021 with construction completed by 2026.
I found it fascinating that the VAI Campus aims to preserve its historic character while integrating sustainably and resiliently into the surrounding urban context through innovative construction, energy supply, and personal mobility concepts to develop a climate-neutral urban district. To meet these lofty goals, the VAI Campus development and design team sought to develop a holistic campus design concept capable of climate-neutral operation and operating completely independently of the existing utility grid during grid failures–no easy task! The Baumann team deployed a systematic approach to the integrated community energy concept development consisting of the reduction of energy demand via passive strategies and the development of highly connected and efficient energy supply and distribution concepts combined with renewable technologies. We optimized the concepts for their energy and carbon emission impact and showed compliance with the German energy efficiency standards while meeting the strict requirements of historic building preservation.
Key Tasks
My role in this project involved the identification of passive strategies regarding façade optimizations to reduce the energy demand of all existing buildings. Developing those strategies is already a challenge for any new construction project but poses specific challenges when incorporating existing buildings, especially those designated as historically significant. Identifying passive strategies to optimize the energy demand is the initial task in the loading order. It forms the basis for the evaluation of energy supply and distribution concepts combined with renewable technologies to achieve the goal of carbon neutrality.
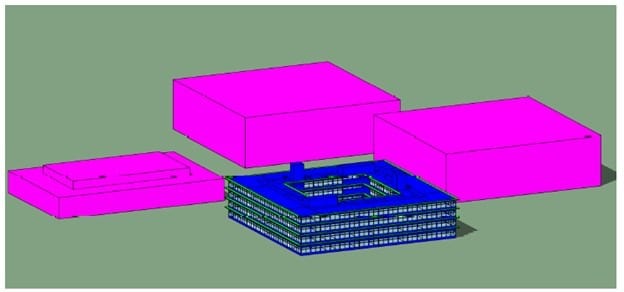
In the first step, I determined the current façade condition and performance through on-site assessments and literature research for all four existing buildings. Based on that assessment, I created a digital building model for the thermal dynamic simulation as well as the location and climate analysis with the use of building simulation. I then presented the results to the team to inform them about the status of each building and its effects on heating and cooling loads, energy requirements, and thermal comfort.
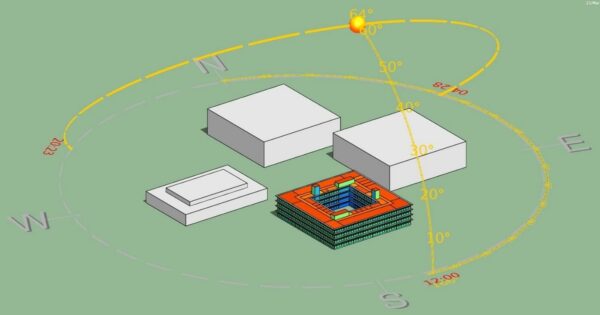
My research included the classification of the buildings under the historic building preservation law and the requirements of the historic building protection authority.
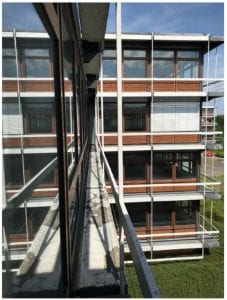
The results provided the framework for the development, investigation, and comparison of different refurbishment measures for each building under consideration of building physical boundary conditions with a focus on the thermal building envelope. The existing Eiermann-designed buildings have striking, historically-protected wooden window frames–containing inefficient, old glazing. While the design team did not consider window replacements, I demonstrated the comfort improvements, energy demand reduction, and reduced HVAC system sizing achieved by keeping the existing framing and upgrading the glazing and was able to convince the team of the upgrade.
To be able to put the renovation concept into practice, it must meet minimum energy requirements according to German energy-saving regulations (Energieeinsparverordnung). For this reason, I performed the evaluation in accordance with the standard DIN V 18599 (Energy assessment of non-residential buildings) and all buildings achieved the energy-saving certificate.
I converted the project-specific results and findings of the master thesis into a guideline for the energetic renovation of historic buildings, which also includes the use of a thermal dynamic building simulation.
Challenges and Lessons learned
It was a big challenge to provide a proper data basis for the old existing buildings. For this purpose, it was necessary to examine the buildings on site in the context of an inventory and it was also very important to collect further information by researching literature and inventory documents of the buildings. A further challenge was the realistic representation of the building and its HVAC-Systems within the simulation software due to the missing information. It was important to make the best possible assumptions to generate real results. It has been shown that the thermal simulation of a building is also a useful tool for the renovation of existing buildings. Therefore, not only the energetic effects of measures can be investigated but also the thermal comfort can be better assessed.
Takeaway
The VAI Campus was a remarkable project due to its complexity, size, and unique characteristics. Having worked on this project allowed me to use a multitude of building physics principles and concepts, which were in line with those of my studies. It helped me a lot that I was integrated into the project team right from the beginning and that I always had partners for professional exchange. It also was very exciting to study and research the empty buildings directly on-site. Overall, this was an exciting opportunity and I am very appreciative that Baumann allowed me to base my master’s thesis on this incredible project.
Interested in a career or internship at Baumann Consulting? View our open positions here or contact us at careers@baumann-us.com.
